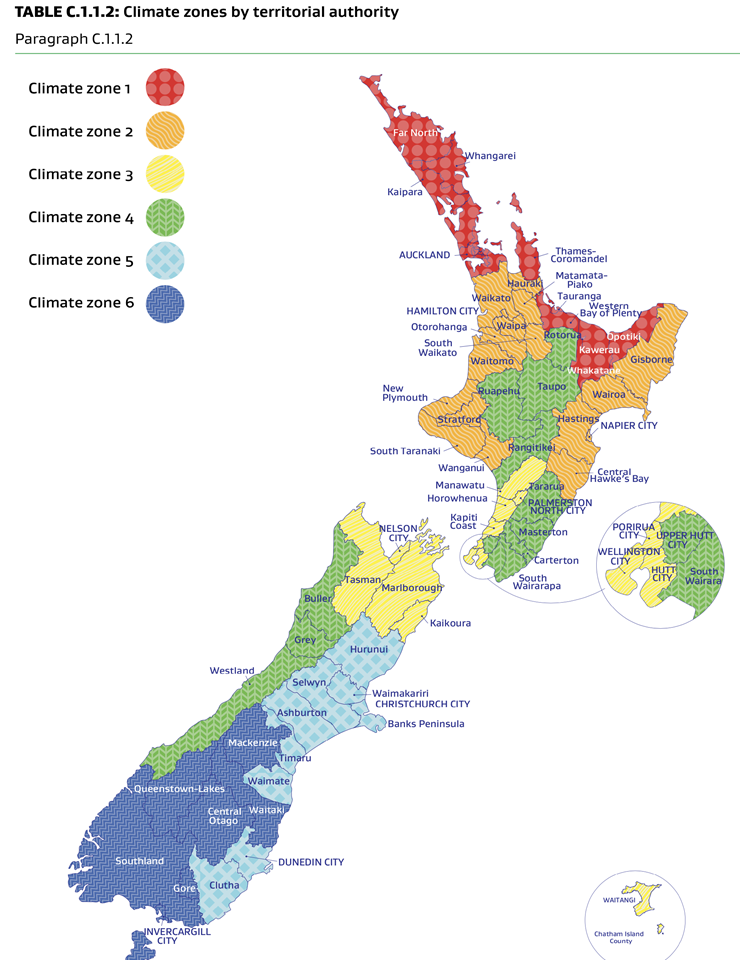WINDOWS GLAZING COMMERCIAL BUILDINGS
The minimum thermal performance is changing for building consents lodged after the 3rd Nov 2022. Along with new climate zones this will see a jump in the thermal performance for windows will vary depending on the climate zone of the build.
Buildings up to 300m2 other than housing (H1/AS1)
Buildings above 300m2 other than housing (H1/AS2)
The MBIE map below illustrates the Climate Zones and Territorial Authority Boundaries, click on the map to see the MBIE H1/AS1 list of Territorial Authorities and associated Climate Zones.
Buildings up to 300m2 other than housing
For Building up to 300m2 the requirements are covered in H1/AS1 with the Schedule method being able to be used for building up to 300m2, with the H1/AS1 Acceptable solution table can be used for compliance for buildings with a window to wall ratio up to 30%.
The NZBC sets the minimum R window value for the combined double glazing and frame type. Be that Aluminium, Thermal Break Aluminium, uPVC, Timber, or any other window frame type.
This minimum R window values vary across the 6 new climate zones. However, the final implementation of the NZBC in Nov 2023 ends up with two groupings Climate Zones 1-4 and Climate Zones 5&6.
The general principal is that higher thermal performing Low E double glazing can use a less thermally efficient window frame system. While correspondingly a higher thermally efficient window frame system can use a lower thermal performance glazing to meet the minimum R window values.
In the selection of the window system type, there are typically other considerations on top of the thermal performance such as appearance, hardware, durability, maintenance price etc. So, it is often easier to upgrade the double glazing.
For ease of specification Low E Xcel Double Glazing with a 14-16mm spacer meets the minimum glass requirements in the appropriate frame for the three stages of implementation.
The table below shows the minimum R window value by climate zone, generic window system and the Low E glass types that meets the minimum requirements for Buildings up to 300m2 using the H1/AS1 schedule. The Schedule method is the simplest path to compliance for up to 30% window to wall ratio.
Click on either of the diagrams below to link through to the H1/AS1 Table for generic vertical windows and doors.

Buildings above 300m2 other than housing
Acceptable Solution H1/AS2 can be used for buildings other than housing with an area of occupied space greater than 300 m².
General Considerations
LOW E COMMERCIAL WINDOWS
For many years, architects and designers have sought to utilize glass as an attractive yet functional element of commercial building design. The ideal glass would be neutral in appearance and fill interior spaces with natural light, while reducing solar heat gain in warm weather and preventing heat loss in cold weather.
To meet this need, glass industry innovators brought low-E (for “low emissivity”) product options to the marketplace. Emissivity is the measure of the glass’ ability to radiate energy. The lower the emissivity, the less heat is transferred in or out. Low-E glass utilizes a super thin metallic coating to significantly reduce heat transfer as compared to uncoated glass.
Creating a high-performance building envelope can be a challenge, finding the balance between capturing and reflecting solar heat, while creating a light work environment, and balancing the running costs of HVAC systems.
Low E double and triple glazing can significantly improve the working environment, while:
- Reducing demand for cooling and heating
- Reducing size and cost of HVAC plant
- Reducing artificial lighting requirements
- Acoustic insulation options can also be added
Metro brings it’s global sourcing expertise to bear with the latest technologies being added to the Low E commercial range construct on a regular basis. The Metro Performance Glass Low E Commercial range provides a streamlined construct for building glass selection. The range of insulated-glazing units is comprised of three separate groupings - Neutrals, Tints and Reflective options in various colours, thereby speeding up the selection process. Firstly choose your general building look, and then flow through to colour and visible light transmission (VLT), Shading Co-Efficient & U values. Armed with this category code the team at Metro can help you further refine your requirements, whether they be noise reduction, wind loadings, printed and/or coloured spandrel panels or a solar reducing screen print. Let us help you develop and bring your dream project to life.
The Low E selection tool from Metro helps you quickly narrow down the options to help specify the performance bans you might want to achieve.
- Step 1 Select the core categories of Neutrals, Tints or Reflective
- Step 2 Select the colours available within that category
- Step 3 Select the level of Visible Light Transfer (VLT)
- Step 4 Armed with your code, simply place the code on your plans or tender docs.
Metro have access to the widest range of glass, both locally and internationally - please contact us for your specific project needs on 0800 545 800
COMMERCIAL GLAZING
From design centre page
https://www.metroglass.co.nz/design-centre/commercial-glazing/commercial-glazing-services/
PROJECT OVERVIEW
From design centre page
https://www.metroglass.co.nz/design-centre/commercial-glazing/project-overviews/
FAÇADES
https://www.metroglass.co.nz/design-centre/commercial-glazing/commercial-glass-facades/



